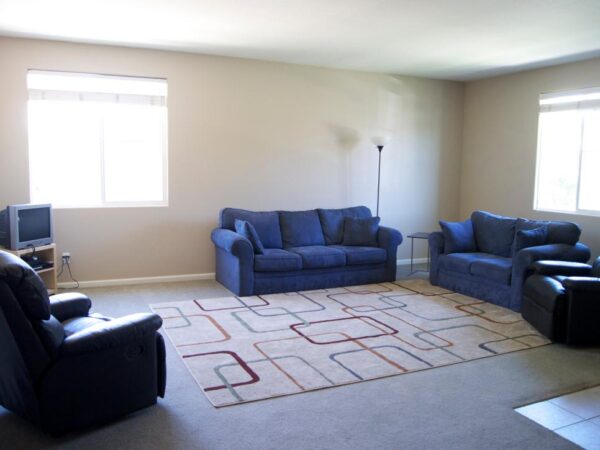With the growing population and due to several other problems, lack of space is a common problem these days. If you get a smaller space within your budget range, then you do not have to worry about the same. Planning can be done accordingly to meet your expectations. The staircase is an element that occupies a good amount of space. However, a spiral staircase design with Active Metal will let you minimize the space that is occupied by a staircase. Here are some other ways to plan a space with less floor area.
- Use Convertible Furniture:
If the scale of space is not too big, then you might not be accommodate all the functions in the same. This is the reason why it is suggested to use convertible furniture. It will save a good amount of space as a single piece of furniture will fulfil several requirements. There is a huge variety of convertible furniture that are available in the market. If they do not meet your requirements, then you can get your own convertible furniture built. You will not have to compromise on anything yet you will be able to perform every necessary function.
- Less Circulation:
While planning a space with less floor area, ensure that you give a very small amount of space for circulation. If more space is allocated for circulation as well as movement, you will be left with little or no space for other functions. One option is you can use furniture to separate spaces. This will not only give you partition and privacy but will also reduce space for circulation. However, make sure you let natural light and ventilation enter the space. If spaces flow into each other, space for circulation will be minimised.
- Build a Mezzanine Floor:
If the floor area is less, then one option to accommodate everything is to create a mezzanine floor. When you get an extra space as a level, your floor area is increased. Once a mezzanine floor is built, you can segregate things between ground level to the mezzanine floor. This is widely used in industrial areas as well as in residences. Building a mezzanine floor is a one-time investment and will serve multiple benefits in the future. It is structurally stable and gives a sense of aesthetics as well. A mezzanine floor is convenient and easy to use for people of all age groups.
- Keep It Organized:
When you look at any given space, you will realize that most of the space is being wasted in storing unorganized stuff. Since the area provided is already very little, it becomes your responsibility to keep the space clean as well as organized. Make sure there is no piece of product lying around. If this happens, then stuff will start growing and will make space dirtier. If small spaces are not clean and maintained, they look small and compact. This is why keeping space with less floor area clean and organized.

