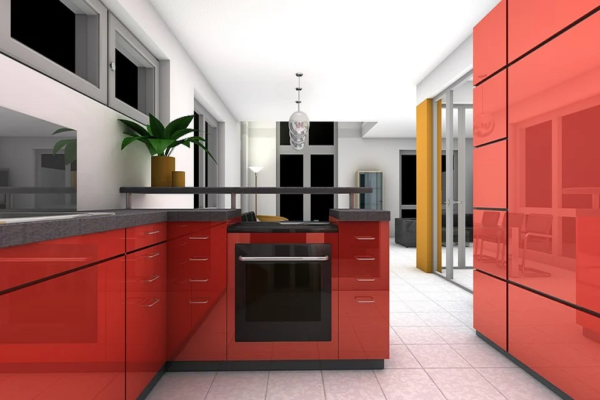Styling the ultimate kitchen can be really exciting, especially if you’re the kind of person who loves to cook and is often found busy in the kitchen. But, as with any projects we take on, styling the ultimate kitchen needs a lot of planning, design-wise and budget-wise.
Here are some tips to help you make the most out of styling the ultimate kitchen for your home.
Settle On a Budget
Again, if you’re excited about styling the ultimate kitchen, it can be easy to get carried away. Next thing you know, your budget’s bloated way beyond your initial projection for this project. Decide on how much you can and plan to spend on this project and stick to that budget. Not only will it help you avoid overspending, but it will also help you plan better on how to approach this project. Will your budget allow for massive renovations and the purchase of new appliances? Will it cover upcycling and re-purposing of existing items instead? Is there enough to pay for professional services, or will you have to DIY everything?
Decide On Your Style Preference
Settle on a single style preference first before going out there to buy appliance, furniture, fixtures, and accessories can help you save time on purchase runs and help you plan your budget better. Are you going for a modern, industrial design in styling your ultimate kitchen? Then you’re looking at exposed ceilings and open windows, bare bricks, wooden pallets, functional furniture with no frills, and dominant grays with occasional pops of color. Contemporary and minimalistic? Get ready to embrace open, unadorned, and well-lighted spaces, simple and clean-cut furniture and fixtures, metals, and dominant whites with bright color blocks here and there. Shabby chic and cozy? You’ll be dressing up your kitchen in frilly draperies and doilies, vintage or distressed furniture and fixtures, decorative ceramics and delicate china, and pastels and creams. The end result will be a kitchen with a cohesive sense of style, from the fixtures and accessories to the color scheme and ambiance, instead of a haphazard hodge-podge of kitchen elements.
Create Sources for Sufficient Lighting
One of the characteristics of the ultimate kitchen is that it’s well-lit through natural lighting, artificial lighting, or both. You can construct more windows or move existing furniture and fixtures around to allow natural light to reach more areas of the kitchen. When installing ambient lights in your kitchen, keep in mind: the higher, the better. This is so that it will illuminate more areas. Install task light fixtures around work zones such as stove tops, countertops, and the sink. One area that is often left in the shadows, out of reach of ambient lights, is the area under mounted cupboards. Install task lightings here so you can also use these as additional work surfaces.
Measure Movements
Because you are often in the kitchen, you already know how you move around your kitchen space. You know the things that you find lacking about the current floor plan and setup of your kitchen area, and you know what needs to be done to improve these things. Perhaps the trips you always take from the fridge to the stove, or from the stove to the sink, are a bit too long for your liking? Then, they need to be placed in closer proximity to each other as you plan your design for the ultimate kitchen. Or perhaps they’re too close to each other and you need to open up that space. Maybe you need more countertop space as well as more space around the stove so you can prepare ingredients and cook dishes more efficiently.
Make the Most Out of Empty Spaces
You might be surprised by the number of unused wall areas are in your kitchen that can be turned into functional spaces, especially if you’re not really going for the minimal look. Raise cupboards a little higher and install hooks or tension rods under where you can hang pots and pans, cooking utensils, ceramics, or stemware. You can also glue hanging mason jars to it instead to store spices and nuts in plain view. Mount floating shelves to display ornamental dishes, chinaware, enamelware, or even cookbooks. If you have an entire wall that’s completely blank, you can turn in into a pegboard where you can hang pots, pans, and cooking utensils. An alternative to expanding fixed work surfaces is to install a prepping station that slides out like a drawer. You can even cut a hole on that chopping board so you can easily push peelings into it and into the trash can that’s stationed below it. Put a sliding storage tower where you can store herbs and canned goods in the spaces between the fridge and the countertop or cabinets. Install hooks or tension rods behind cabinet doors for organizing pot lids and cutting boards.

