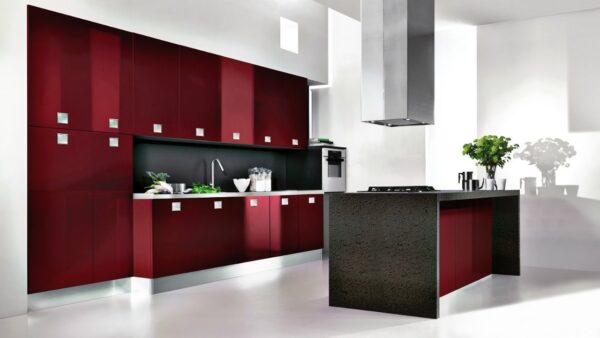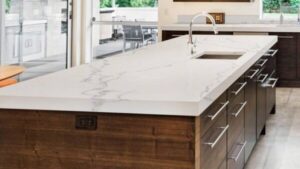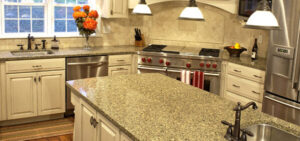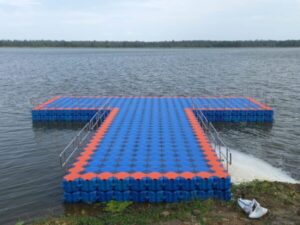Last updated on July 4, 2022
Modular kitchens are here to stay for a long time. They are efficient, easy to use and provide a lot of storage. It could be intimidating to know what you want as there are a lot of options available in the market.
Triangle rule
It is essential to keep in mind the Golden triangle (also called working triangle). This is an imaginary triangle at the corners of which lie the three main work areas- sink, cook top and refrigerator. Ideally, each side of the triangle should be maximum 9 feet long and minimum 4 feet apart at any given point and the total of all sides should range from 13 feet to 26 feet.
Taking stock of available space
It is important to make sure that the kitchen is not too big or too small. One needs to keep in mind the space that is available in the kitchen and plan accordingly. Modules need to be chosen accordingly and storage spaces made.
Choosing the right layout
Modular kitchen come in various layouts such as- G-shaped, L-shaped, U-shaped, straight layout, island modular kitchen, parallel modular kitchen. Each layout has its own distinct features. Depending on the space available, layout must be chosen.
Under sink organizers can help you save space in your kitchen by keeping all of your cleaning supplies organized in one place. This can free up valuable counter space and make it easier to find what you need when you need it. Under sink organizers can also help prevent cluttered counters and floors by providing an additional storage option for all of your supplies.
Connections for appliances
Modern kitchens come with various electric appliances such as- mixers, food processors, refrigerator etc. Electric connections for these need to be thought of while designing the kitchen. Decisions like whether these connections will be concealed in cabinets or will be seen affect the entire aesthetic of the kitchen.
Surface finishes
Kitchens have a lot of surfaces that are exposed to food. All these surfaces should be easy to clean and maintain. Cleanliness of surfaces is important to maintain hygiene and to give the kitchen a clean look. Materials like marbles are porous and should be avoided in the kitchen.
Efficient storage
Kitchen design is all about maximising storage in the given amount of space. Every nook and cranny in the kitchen can be used as storage space. Corner cabinets, awkward spaces between fridge and wall, hollow island cook tops can be used as potential storage spaces.
Pantry
A pantry is used to store items such as spices, pulses etc that are not used on a daily basis. pantries are useful as these provide a separate storage for such items and do not interfere with daily used storage spaces.
Lighting
Lighting is one of the most overlooked aspect in kitchen design. Just the right lighting can do wonders for your kitchen. Lighting is done in layers and one needs to get the layers right to have maximum impact of lighting. Ambient, task and, accent lighting are the three types of lighting. Ambient lighting is a general, diffused lighting for the entire space while task lighting focuses on a particular area where task in being performed. Accent lighting is a feather in the hat that is lighting. This lighting can be used to highlight design elements, colours, textures in the kitchen


















Be First to Comment