The journey to making society more sensitive to people living with handicaps has been long. A lack of understanding and awareness has for a long time led to them being treated with stigma. So, it comes as no surprise that it took years for special needs to be significantly factored into construction.
It is a welcome reprieve though that now, for instance, commercial buildings are legally mandated to be accessible to all. Nevertheless, there is a wider scope of disability beyond wheelchair use. Ramps and handrails are indispensable but other forms of disability, such as vision and hearing impairments, deserve consideration too.
If you or your loved one lives with a Handicap, your quality of life would be greatly improved by accessible housing. Unfortunately, very few houses are built with such provisions. As a result, you may have to modify an ordinary home to make it work for you depending on your needs.
Let us have a look at what kind of alterations you could make for various needs:
Visual Impairment
Source:
https://www.pinterest.com/pin/325033298091207566/
There are varying degrees of vision impairments ranging from complete blindness to other forms of diminished vision. If you are visually impaired it is likely you depend on touch and memory to inform your surroundings. For this reason, uncluttered and well-arranged rooms would help you maintain a sense of familiarity and know where to locate items.
The general arrangement of the house would be decided by your own preference but fittings may need special attention. Cabinets and drawers would provide enough storage so that everything is put in its place to avoid clutter. Additionally, special hinges that self-close would ensure you do not walk into cabinet doors should they be left open. Consulting drawer channel manufacturers could enable you to find a suitable solution to keep your drawers easily closed too.
Texture can be used to help differentiate various areas of the house. Fabrics, textured wallpaper, and paints are all suitable options. For example, the master bedroom could be painted whereas a child’s room is fitted with wallpaper. Where the use of fabric is preferred, you could perhaps have silk drapes in one room and linen ones in another. The best part about this approach is, it will appear as tasteful decor while it fulfills other needs for you as well.
Motor Impairment
The use of a walker or a wheelchair is occasioned by motor impairment. Whereas a fully able person can maneuver their way in different areas, using a motor aid requires room. A design with wider spaces and no steps can facilitate easier motion. Nonetheless, other areas would require customization too:
Kitchen counters and storage
Source:
https://www.pexels.com/photo/photo-of-woman-slicing-avocado-using-knife-4064411/
For smoother user experience, have your kitchen fitted to your chair height. Doing this will give you more independence as everything will be within your grasp. As a result, kitchen cabinets would preferably be fitted on the floor as opposed to being suspended on the wall.
When you picture yourself chopping a salad or braising steaks you will notice that you would need room under worktops. The reason for this is similar to the concept of a desk and a chair. Empty space under a desk allows your legs to be comfortably situated underneath as opposed to having to lean forward. Work surfaces would, therefore, need to be custom made.
Bathrooms Source:
Source:
https://www.pinterest.com/pin/445786063101775686
Similar to the kitchen fittings, bathroom fixtures would need to be within accessible height. They include:
- Sinks
- Taps
- Mirrors
- Soap holders
Given as bathrooms are a wet area, the risk of slips and falls is high. Nonslip tiles are highly recommended to minimize the risk of such accidents. Handrails would likewise provide adequate support for better stability during bathroom use.
Consider installing a well-positioned bench in the shower stall which would provide you a place to sit as you bathe. Bathtubs can be risky because it can be hard to get into them.
However, if they are your cup of tea, have a larger one installed with handrails to help you in and out.
Hearing Impairment
Source:
https://www.pinterest.com/pin/383157880797573923/
When you are deaf or are hard-of-hearing, you process your environment and communicate through sight. It is sight that allows you to watch and interpret sign language. However, there is also a significant number of hearing-impaired people that rely on hearing aids. In light of this, designing a space that supports auditory challenges requires lines of sight and auditory features to be considered.
Lines of Sight
To put this adjustment into perspective, consider doorbells as an example. Ordinarily, they are designed to ring and announce the arrival of someone, so what happens when you can’t hear the ringing? The answer to this question is a minor representation of why sight is important in a deaf space. In the case of a doorbell, instead of ringing, it could be substituted with a light that goes on when there is someone at the door.
The use of glass walls can be a viable solution in a deaf space. As opposed to solid walls, glass makes it possible for members of your household to communicate across rooms. Moreover, being able to see other sections of the house provides a better feeling of safety. When you can not hear footsteps in the hallway, for instance, it would be startling when someone suddenly walks in. An alternative would be to have a generally open space at least in shared areas.
Auditory features
Auditory features in a room refer to how sound travels inside it. For people with diminished hearing that wear hearing aids, reverberation can be disturbing and disorienting. Reverberation is caused by sound bouncing off walls; to reduce it, softer wall materials can be used. Similarly, the use of fabric can help provide more conducive acoustics.
Conclusion
It can be difficult explaining what you go through as a handicapped person; whether to family or a person modifying your home. However, it is worth it if it will make your living easier. On the other hand, if you find yourself designing a space for a person facing such challenges, empathy is important. For every design option you offer them, consider how well it will serve them.
Handicapped people have just as many ambitions and gifts to offer in this life just as much everyone else. They deserve living spaces they can thrive in.



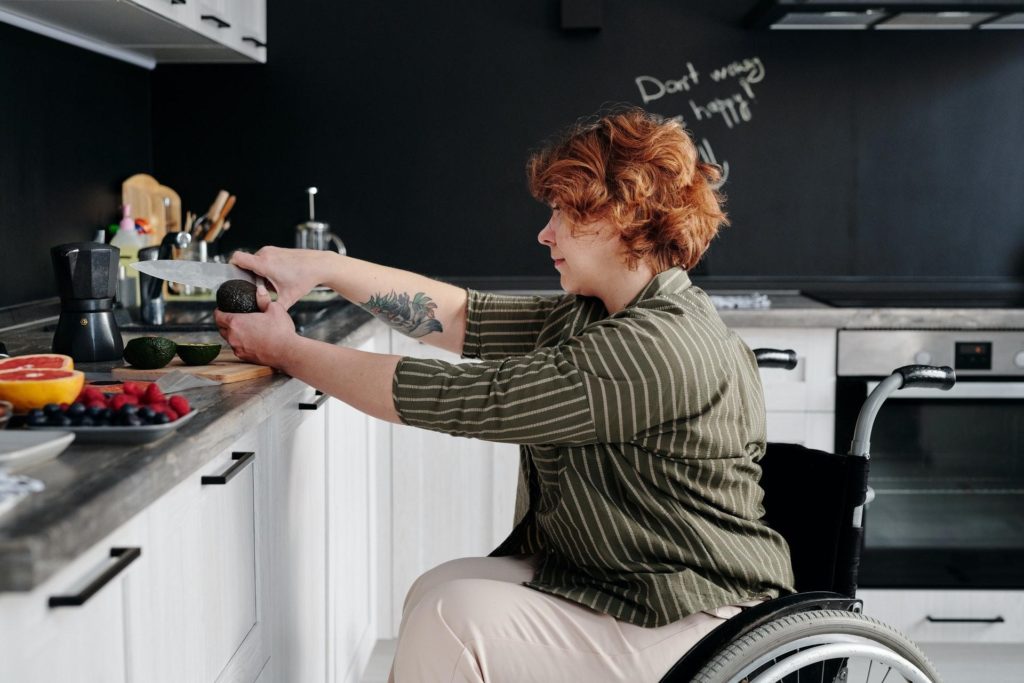
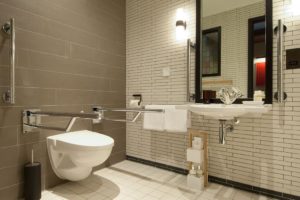
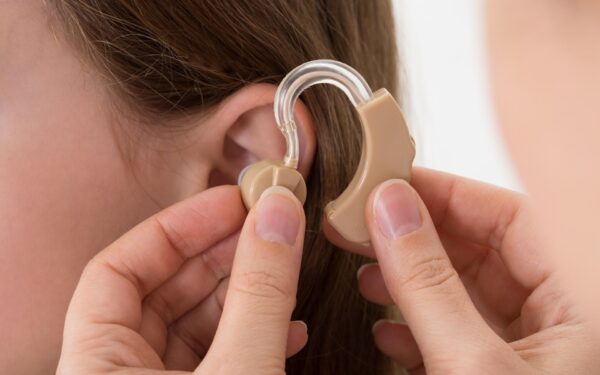


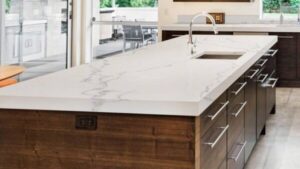
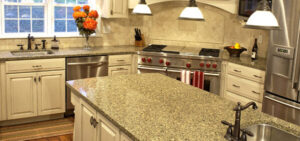












Be First to Comment